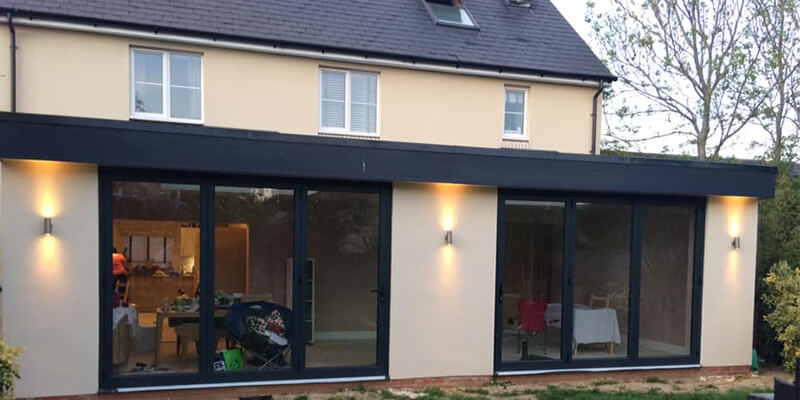Bespoke Extension
Flat White Extension
When we went to see Mr and Mrs Richards, they wanted to almost double the living space on the ground floor of their detached home. They were really keen on the contemporary feel of our Flat White style of extension, and we agreed that it would sit beautifully on the rear elevation of their rendered property.
We designed an 11 x 4 m room for them that would be flooded with natural light from two sets of bi-fold doors and two enormous roof lanterns. The lounge area was converted into a large playroom for their young family that could either be left open into the new Garden Room during the summer or closed off, using a lovely set of oak and glass internal folding doors.
For the external design, we decided to install some recessed spotlights around the roof lanterns and some lovely outside lighting to further accentuate the clean design and space we created.
As you can see from the before and after photos, the Richards family have achieved exactly what they envisioned and a bit more!
Get In TouchBegin Your Journey
If you wish to have the Oliver James magic touch to your home, contact us!
Contact UsCustomer Feedback
"We are honestly so happy. You are fantastic at what you do and we can’t praise you enough. Thank you so much. It’s wonderful!"
